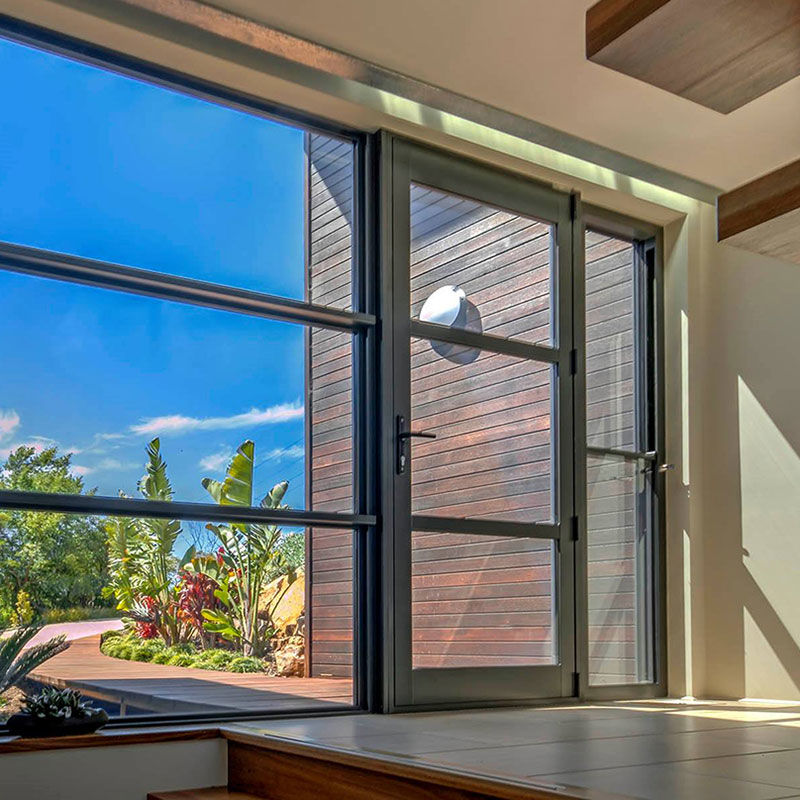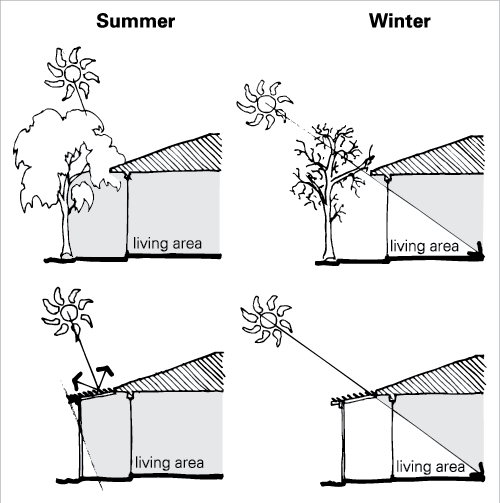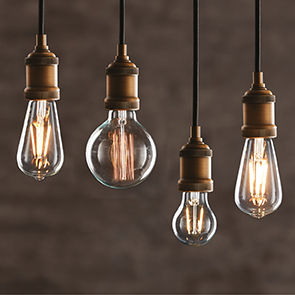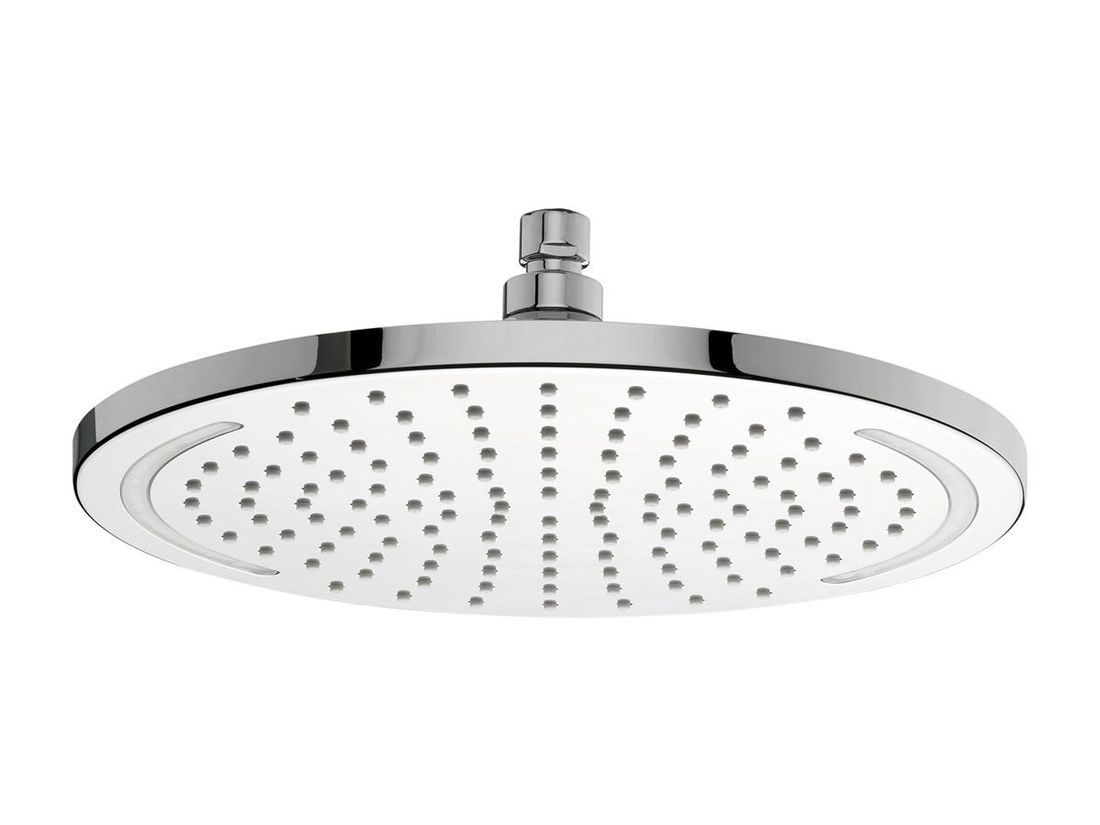Evolution Sustainable Solutions Offer fast and effective Thermal performance assessments (energy rating reports) for the purpose of building permit approval.
Tips to Achieve 7 StarsThe key to 7 Stars is good design, so work closely with your designer or builder, and remember to use a Registered Building Practitioner. Using good Passive Solar Design from early on is the best way to achieve 7 stars.
Options to Improve the Buildings Energy-Efficiency are;
Orientation Orientation of the main living areas towards the north, to allow maximum sunlight when needed for warmth, and to exclude the sun’s heat when it isn’t needed. Carefully selecting your site so your home’s orientation takes advantage of solar energy can help you achieve up to 1 Star of your rating.
Insulation Insulate the walls, ceilings and suspended timber floors to reduce heat losses in winter and heat gains in summer; insulation is a very cost effective means of improving a building’s performance. Ceiling insulation recommended is R3.5 +, External walls R2.5, internal walls attaching to non-habitable rooms such as Garages, laundry R2.5.
Thermal Mass Design your home to complement its construction. Houses with concrete slab floors and those with suspended timber floors each perform differently in summer and winter. For example, carpet can provide timber floored homes with extra floor insulation for warmth in winter whereas tiles on a concrete slab will make it easier for the floor to store solar energy collected through good passive design. Thermal Mass to store the heat from the sun when its required, and provide a heat sink when we need to be cooler.
Ventilation Consider the internal layout of your home to enhance energy efficiency, such as locating windows opposite one another to capture cool fresh breezes and maximise cross ventilation.
Early design involvement Get in early with your Thermal Performance assessor early in the Design phase.
Improve the glazing: The cost of double and triple glazing has reduced considerably in recent years and there are thousands of options now available.
Increase Zoning: By including more internal doors in the design, mechanical heating and cooling estimates in NatHers can be applied more accurately. Places to include doors may be end of corridors, the bottom of stairs or close off occasionally used rooms, like living, rumpus and media rooms.
Plan for fans: Including ceiling fans in all rooms will not only improve your NatHers rating but the homeowner's comfort.
Check your colours: You can improve your rating by lightening external roof and wall colours for all except Climate zone 8 (Alpine).
Look at lighting: Use IC4 rated sealed down lights. This makes for fewer ceiling penetrations and allows for continuous ceiling insulation.
|
|
Tips for Building 7 stars
Building for 7 stars doesn’t have to be costly or complicated. Simple design features and material choices make a big difference to energy efficiency and the rating outcome.
1) The most important first step is to get your NatHERS assessor involved early in the design process. NatHERS accredited assessors are extensively trained to improve ratings and providing options to get to 7 stars and beyond.
2) Orientation is key: Build for the local climate, allowing shade and solar access as appropriate for tropical/temperate/cool climates. Repositioning a house plan on the block can make a world of difference to it's performance. See https://www.yourhome. gov.au/passive-design/orientation.
3) Improve the glazing: The cost of double and triple glazing has reduced in recent years and there are thousands of options now available. NatHERS includes both default and custom window options. Choosing defaults will usually result in a lower rating, so switching to a custom window where all the specifications are known allows for greater flexibility. Window sizing, placement and shading are also important considerations and should suit the climate. See https://www.yourhome.gov.au/ passive-design/glazing to find out more.
4) Increase zoning: By including more internal doors in the design, mechanical heating and cooling estimates in NatHERS can be applied more accurately. Places to include doors may be at the end of corridors, the bottom of stairs or to close off occasionally used rooms, like media and rumpus rooms.
5) Insulate more: Depending on the climate, ratings may be improved by increasing the R value of wall, floor and ceiling insulation or extending insulation to new areas e.g. slab edge, underneath the slab, the garage wall and internal walls (especially to unconditioned zones, like laundries and bathrooms). Care must be taken to not increase condensation risk. For more information, see www.yourhome.gov.au/passive- design/insulation, www.yourhome. gov.au/passive-design/condensation and www.abcb.gov.au/sites/default/ files/resources/2022/Handbook- condensation-in-buildings-2019.pdf.
6) Plan for fans: Specifying ceiling fans in all rooms will not only improve your NatHERS rating but the homeowners’ comfort.
7) Check your colours: Rating improvements can usually be achieved by lightening external roof and wall colours for all but NCC climate zone 8 (Alpine). If your software is able to do it, adjusting window frame colours can also make a surprising difference. Talk to your clients about their choices early.
8) Look at lighting: NatHERS rewards homes with fewer ceiling penetrations with higher ratings. Consider whether your design can delete downlights that aren’t IC4 rated, roof windows and skylights and replace these with other lighting options that allow for continuous ceiling Insulation. |
Design Strategies For Melbourne (Mild to Warm Summer, Cool Winter)
|








