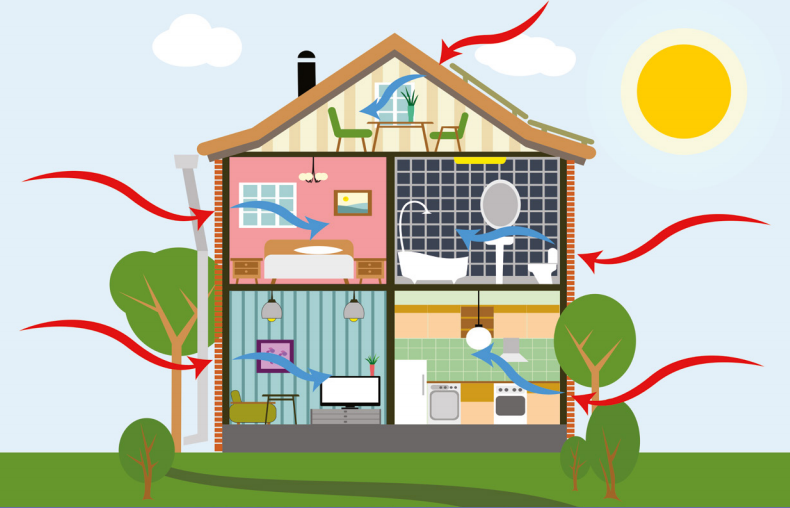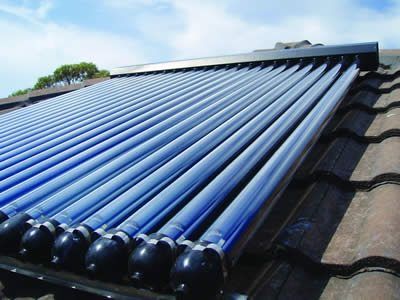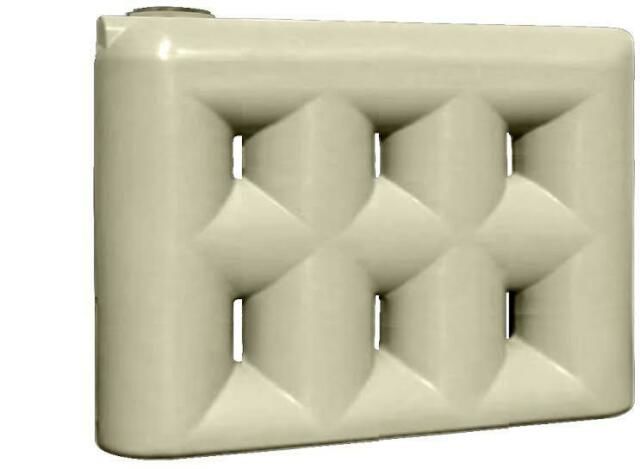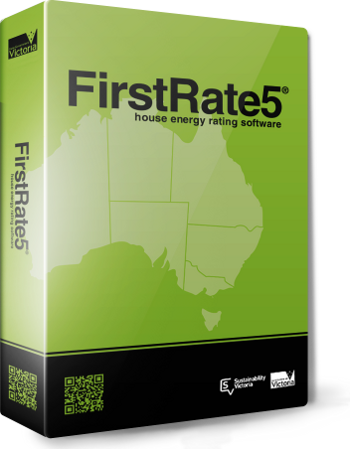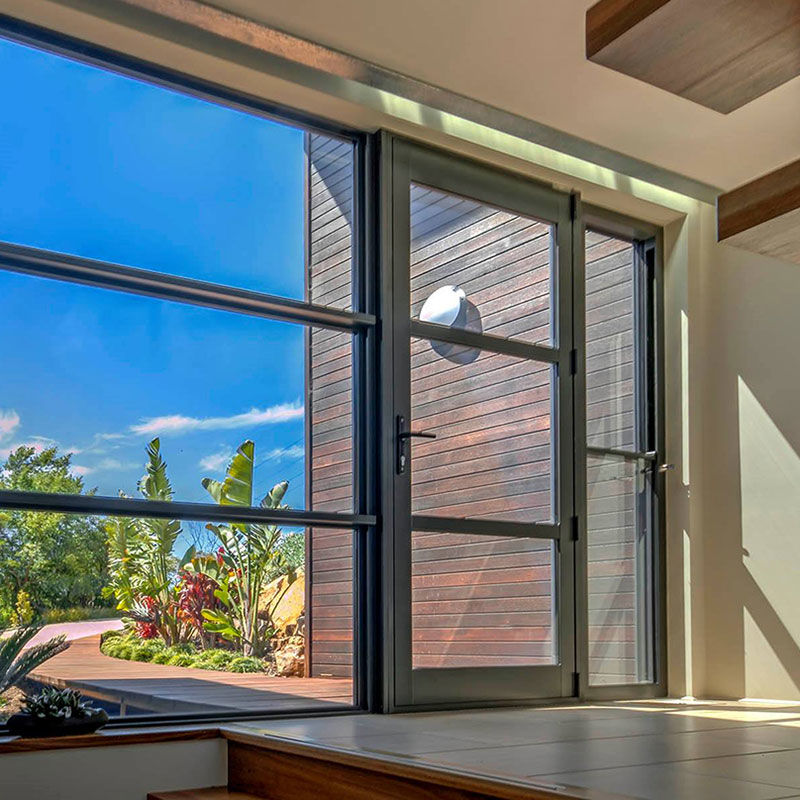Evolution Sustainable Solutions Offer fast and effective Thermal performance assessments (energy rating reports) for the purpose of building permit approval.
Frequently Asked QuestionsWhat is a Thermal performance assessment (energy rating)?A Thermal performance assessment looks at the thermal performance of the building envelope elements, (namely, walls, floors, roof) based on the site’s climatic data and building design to determine how thermally comfortable a house will be throughout the year without heating or cooling. Performance is rated by the software and is dependent on: Type of windows, Aspect, thermal mass, insulation, ventilation and zoning.
What is a Thermal Performance assessor (TPA)?A Residential Thermal Performance Assessor is an individual who is qualified and accredited by an Accrediting Organisation to use a second generation house energy rating software program to determine the thermal performance of residential buildings, as specified by the Building Commission Practice Note 2011-55, and the Building Code of Australia, as amended from time to time.
Do I need to have a rainwater tank or solar hot water system installed?Yes, it does not affect the assessment, but in order to get a permit you will need to have a 6 star stamped report plus details of the rainwater or hot water system to apply for the building permit.
The 6 Star Standard applies to the thermal performance of the building fabric plus either a solar hot water system or a rainwater tank.
How long will it take?Depending on the size and complexity of the dwelling, usually most assessments take approx. 3-5 days. Multiple dwellings can take longer. After preliminary assessment is complete and achieves 6 star, reports can be sent immediately. If 6 stars is not achieved, we will advise you on appropriate recommendations for your perusal.
Do I need an energy rating for a renovation or extension?Building renovation work including extensions less than (the lesser of) 1000m² or 25% of existing floor area?
Building renovation work that represents more than 50% of the original volume of the building (including the re-erection of an existing dwelling)?
Building renovation work that is an extension with a floor area greater than (the lesser of) 25% of floor area of the existing building or 1000m²?
*Subject to the alteration not triggering the 50% rule.
^ If the alteration includes an extension that exceeds the size described in the row below, the discretion only applies to the requirement to bring the remainder of the building into compliance.
What is First Rate 5 software?FirstRate5® is Victoria's leading residential thermal performance assessment software. It is used by the majority of industry to rate the energy efficiency compliance of residential dwellings to the 6-star standard under the National Construction Code of Australia (NCC). The standard applies to all new homes and major renovations and extensions.
FirstRate5® is an easy-to-use tool with a graphic user interface that enables designers and thermal performance assessors to quickly generate the geometry of a home by tracing over building floor plans. The software integrates the AccuRate calculation engine to generate the home rating and can be used to rate an existing design or as an interactive tool to optimise it for or beyond compliance.
FirstRate5® is accredited with the NatHERS protocol for National regulatory compliance which is administered by the Commonwealth Department of Climate Change and Energy Efficiency. The software tool generates ratings based on the NatHERS 0-10 Star scale for homes with 6 Stars being the current regulatory requirement for new homes, major renovations and extensions. The rating is independent of the size and type of housing. This means that all new housing has the potential to achieve a good energy efficiency rating.
Accredited Thermal Performance Assessors have achieved competence with the FirstRate5® software and fulfilled the other requirements of accreditation.
What are Double Glazed windows?A double Glazed window combines multiple glass panes into a single window system. The panes of glass are separated by a spacer and a still layer of air or gas. The glass is then fitted into window frames, which is made wider to accommodate the two panes.
What are the benefits of double glazing?Double glazed windows are an ideal energy efficient choice with the added benefit of minimising noise. The sealed air gap between the two panes acts as an added layer of insulation. This added thermal resistance reduces the amount of heat escaping in winter and keeps your home at a more comfortable temperature. Double glazing has the reverse effect in summer, preventing unwanted heat from coming into the home. This extra insulation lessens your reliance on Double glazed windows are considered a safer option when compared to standard single pane windows. Two sheets of glass are a lot harder to break than one and for even greater security you can specify toughened or laminated glass. |


